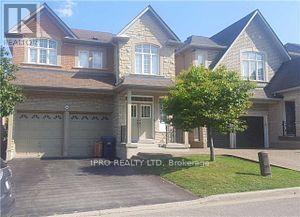For Sale
$1,399,000
4649 JAMES AUSTIN DR
,
Mississauga,
Ontario
L4Z4H1
4+2 Beds
4 Baths
#W8042438

