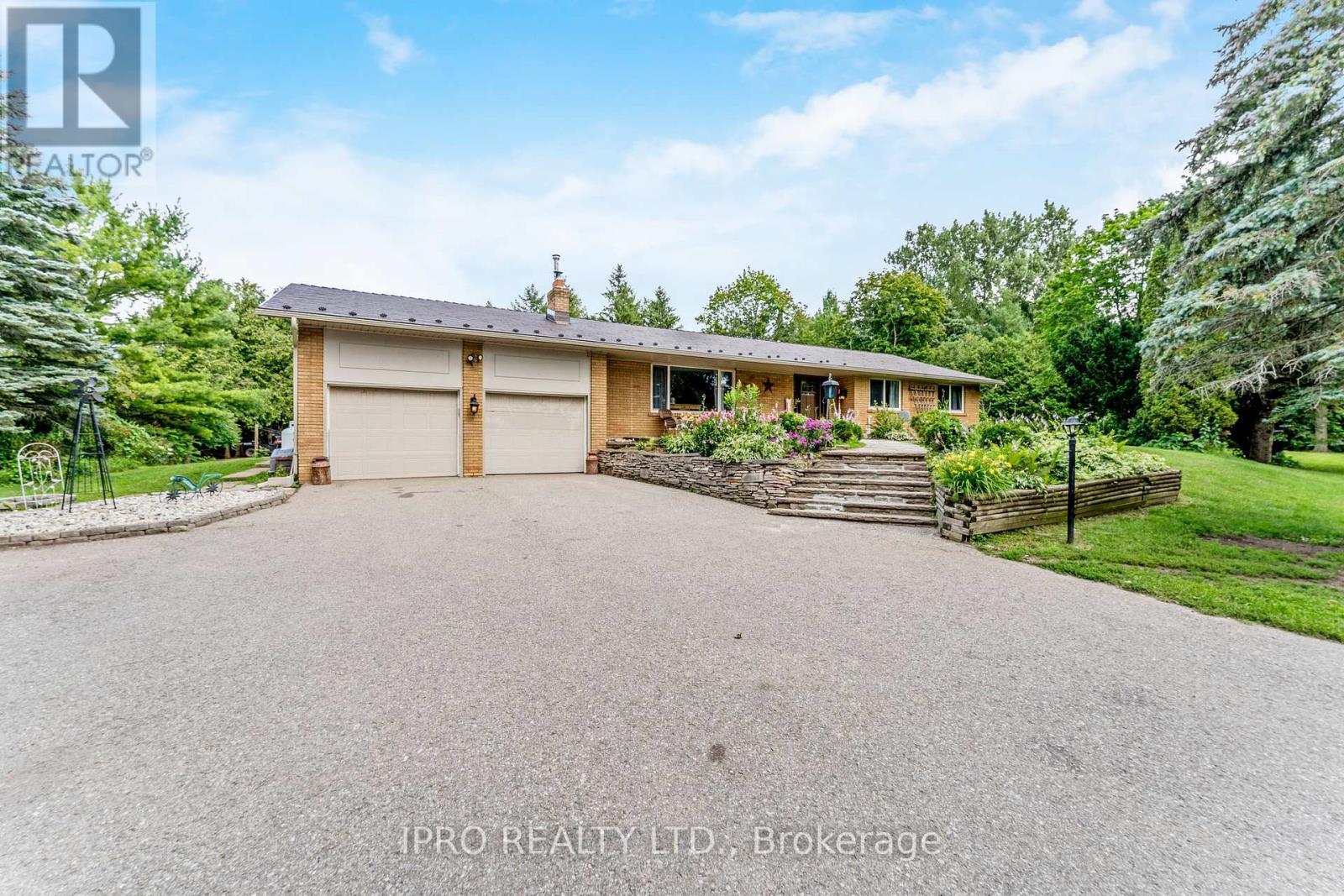For Sale
$2,099,000
19997 WILLOUGHBY RD
,
Caledon,
Ontario
L7K1W1
3+2 Beds
3 Baths
#W8175242

