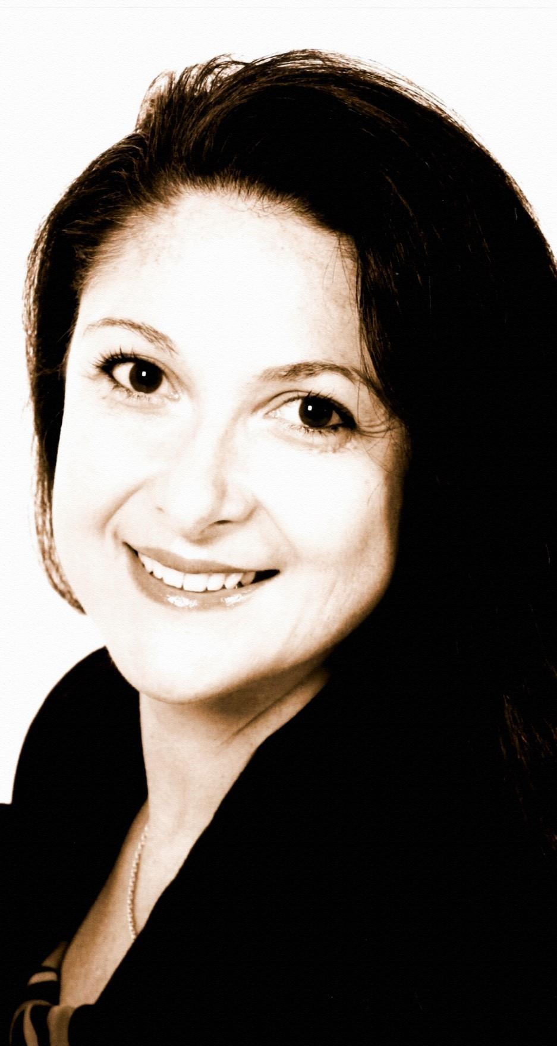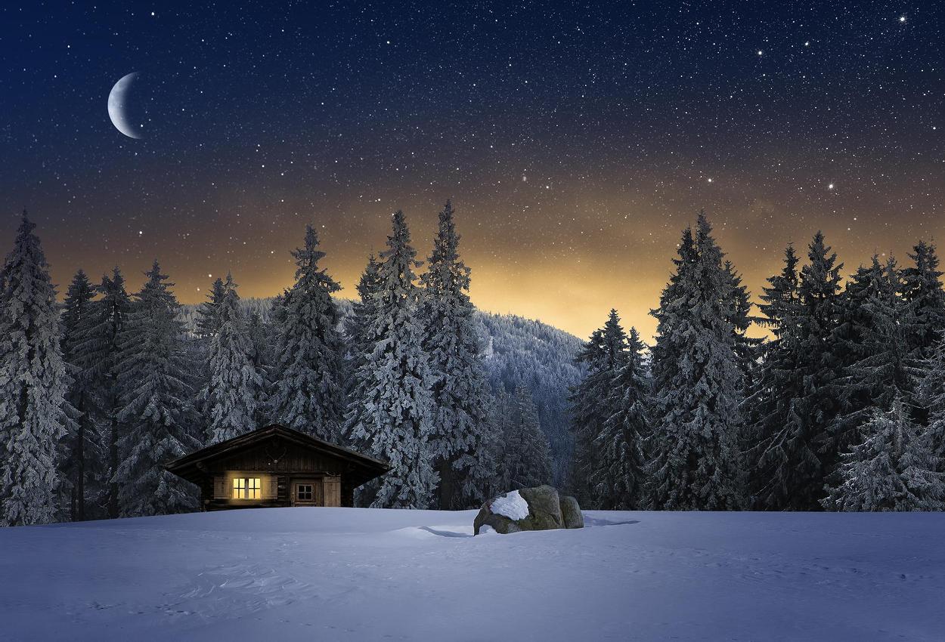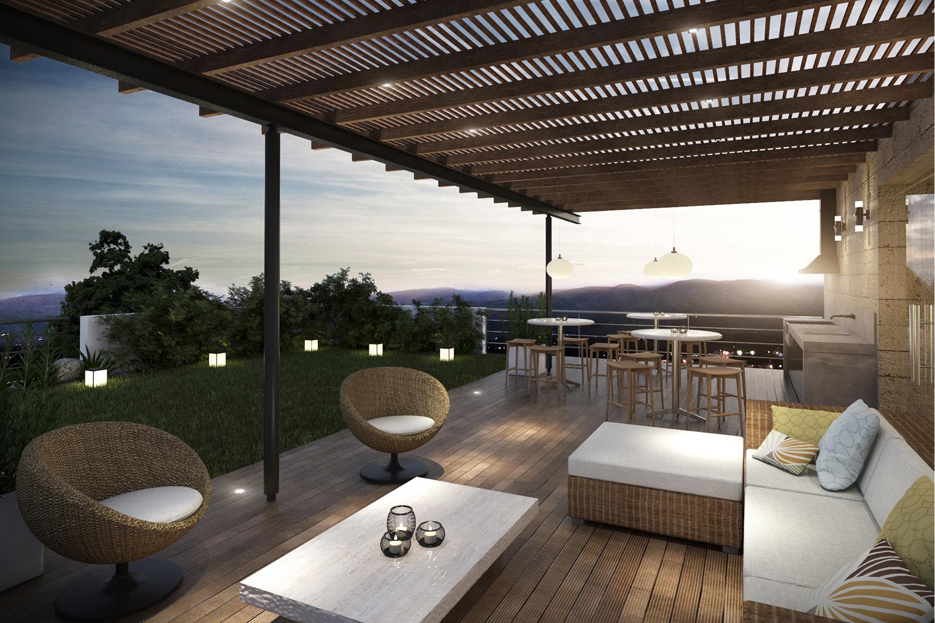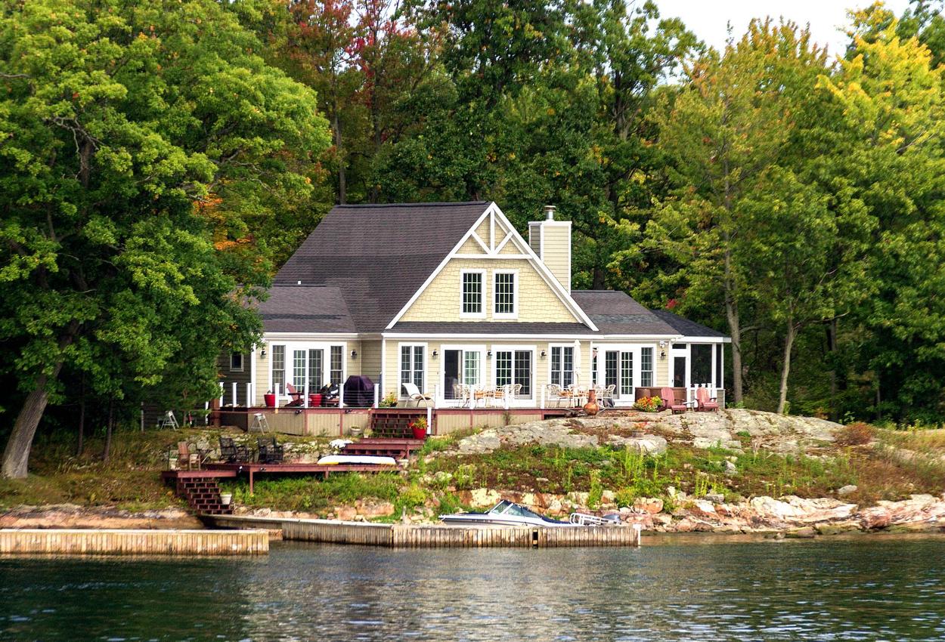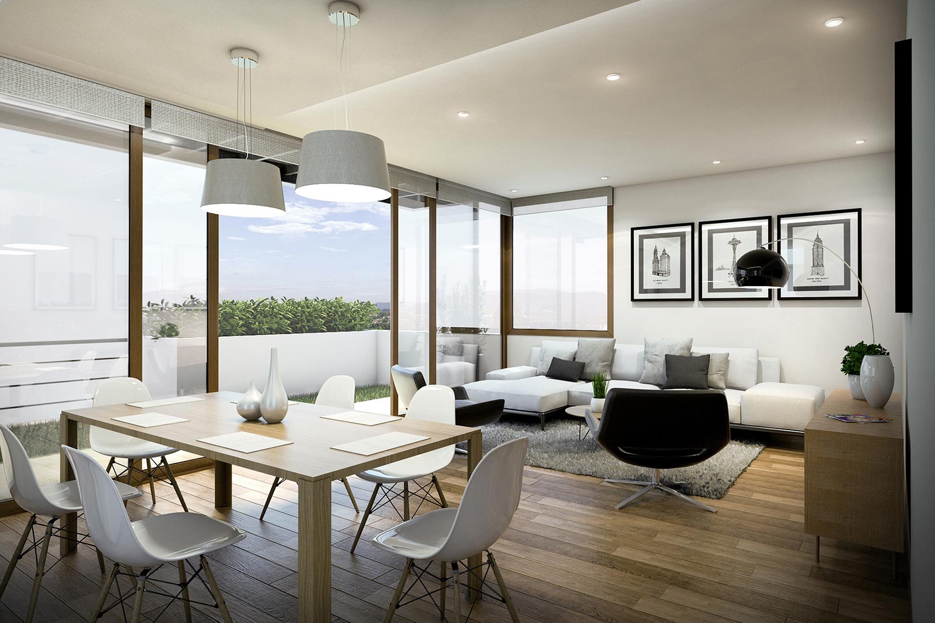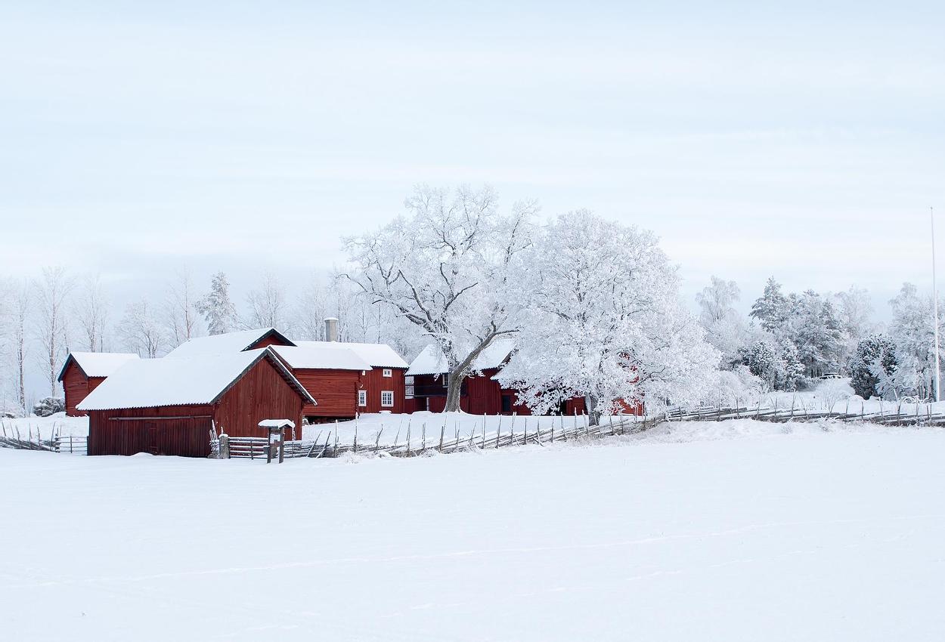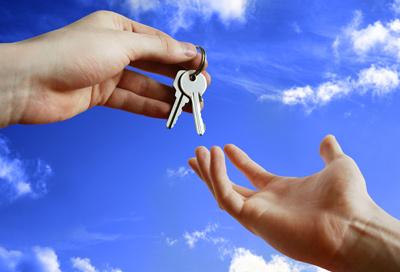"I cannot express enough how grateful we are to Diana for helping us find our 1st and 2nd homes. From the very first meeting, she took the time to truly understand our must-haves and preferences, making us feel heard and valued throughout the entire process.
What truly sets Diana apart is her attentiveness and dedication. She went above and beyond, not only in finding the perfect home for our family but also in making the experience enjoyable and memorable. We were pleasantly surprised by the thoughtful gifts she presented us with after we found our home, which made us feel even more special and welcomed into our new community.
Thanks to Diana, we found a place that fits our family's needs and we couldn't be happier. I wholeheartedly recommend Diana to anyone looking for a realtor who is not only professional but also genuinely cares about her clients. Thank you, Diana for everything!"
The Adenugas (Mo, Joe, Jaden and Makayla)
Morayo


