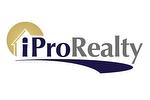For Sale
$1,200,000
#165 -200 KINGFISHER DR
,
Mono,
Ontario
L9W0B3
2+1 Beds
4 Baths
#X8249378

